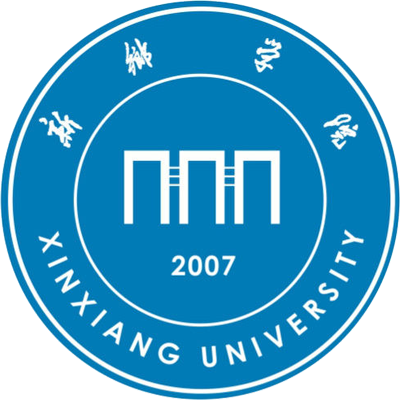详细信息
Architectural design using AutoCad and Sketchup ( CPCI-S收录 EI收录)
文献类型:会议论文
英文题名:Architectural design using AutoCad and Sketchup
作者:Ma, Yun[1];Zhu, Shanhong[2]
第一作者:马芸
通讯作者:Ma, Y[1]
机构:[1]Xinxiang Univ, Sch Civil Engn & Architecture, Xinxiang, Henan, Peoples R China;[2]Xinxiang Univ, Sch Comp & Informat Engn, Xinxiang, Henan, Peoples R China
第一机构:新乡学院土木工程与建筑学院
通讯机构:[1]corresponding author), Xinxiang Univ, Sch Civil Engn & Architecture, Xinxiang, Henan, Peoples R China.|[1107114]新乡学院土木工程与建筑学院;[11071]新乡学院;
会议论文集:International Conference on Mechatronics Engineering and Computing Technology (ICMECT)
会议日期:APR 09-10, 2014
会议地点:Shanghai, PEOPLES R CHINA
语种:英文
外文关键词:Architectural design; AutoCad; Sketchup; application technology
摘要:Architectural design is a creative work, the final results of it is image and visually expressed in the form of drawings. AutoCad technology and Sketchup software combined with architecture design are the combination of computer application technology, especially the inevitable outcome of the development of computer graphics technology. Usage of the two softwares is not only able to design construction drawing with specification, beautiful buildings, and can effectively help designers improving the design level and work efficiently, this is the manual drawing. Mastering the AutoCad and SketchUp architectural drawings in other words is to have the advanced and standard of architectural design language tools.
参考文献:
![]() 正在载入数据...
正在载入数据...


